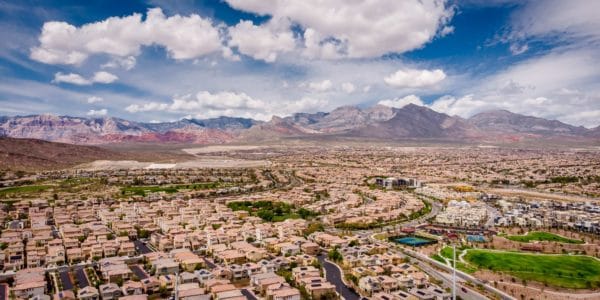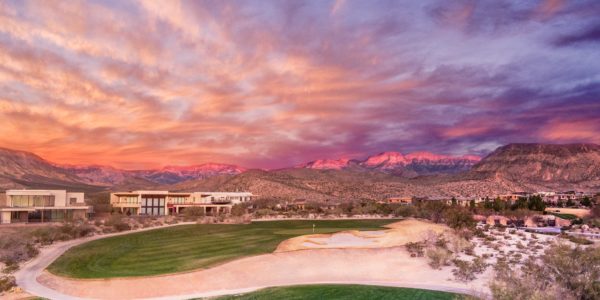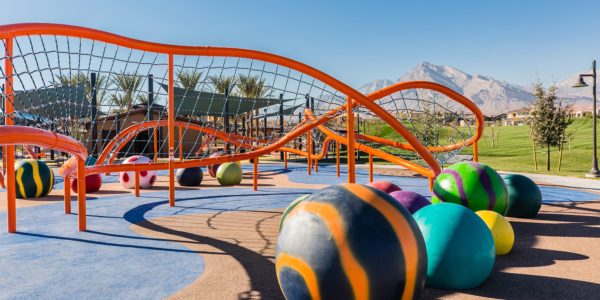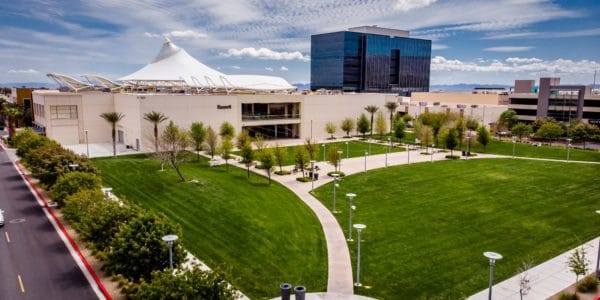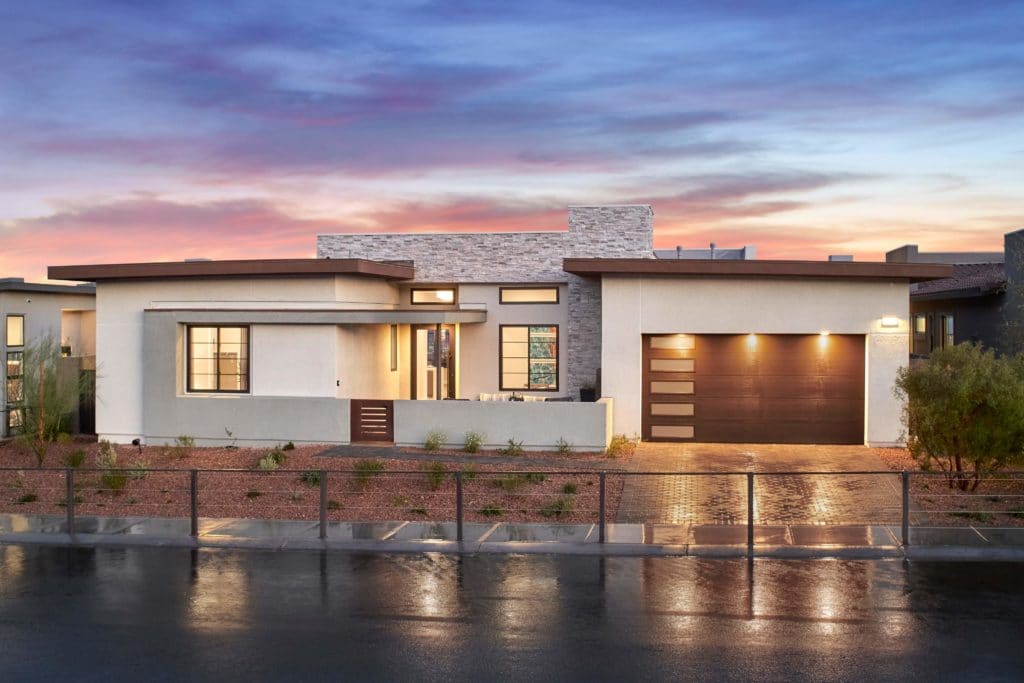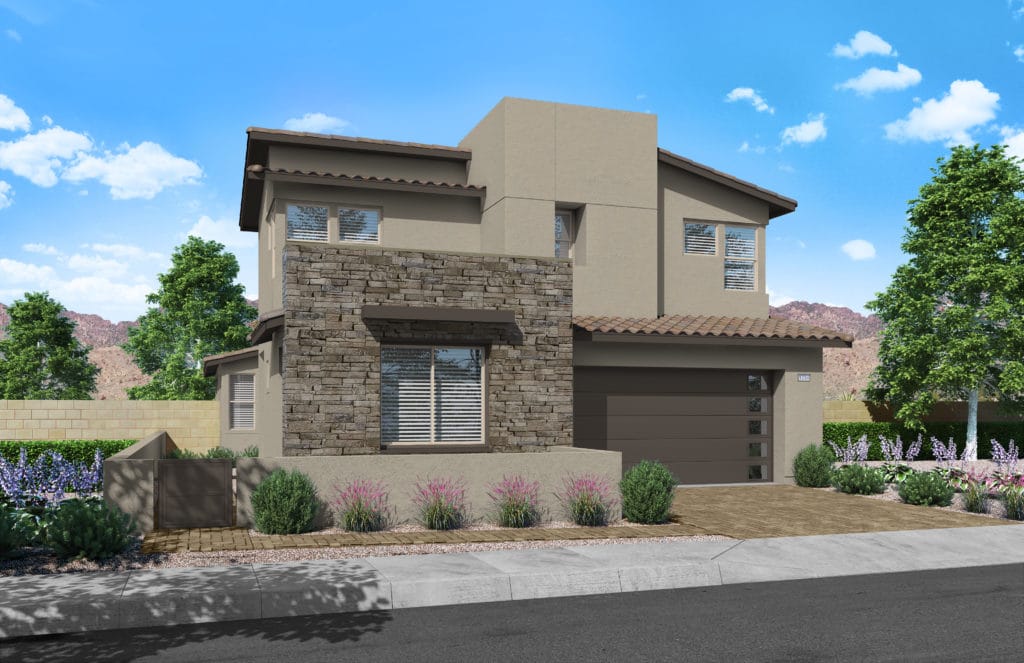Tri Pointe Homes, with a legacy of building homes in Nevada for more than 70 years, announces the opening of two new neighborhoods in Summerlin West’s Redpoint district: Kings Canyon and Overlook. Located west of the 215 Beltway north of Far Hills Ave., the Summerlin West area is now taking shape on a beautiful expanse of elevated land overlooking the valley with select vistas and vantage points throughout.
Overlook offers three distinctive plans featuring an open and spacious floorplan enveloped in contemporary design in keeping with the stunning natural surroundings of the area. Plan 1 offers 2,722 square feet with three bedrooms, two-and-one-half baths and two-car garage, priced from the high $800,000s. Plan 2 spans 3,064 square feet, offering three to four bedrooms, three-and-one-half baths and three-car garage priced from the mid-$900,000s. And Plan 3, spanning 3,254 square feet, offers three to four bedrooms, three-and-one-half to four-and-one-half baths with a garage that ranges from two to three-and-one-half cars, and priced from the high $900,000s.
See Homes in OverlookKings Canyon offers four elevations and floorplans featuring a contemporary and modern architectural design. Plan 1 is a 2,379-square-foot single-story home with an enclosed courtyard, three to four bedrooms, two-and-one-half to three-and-one-half baths, and a three-car garage, priced from the $700,000s. Plan 2 is a two-story home with a courtyard entrance and measures 2,974 square feet with four bedrooms, three-and-one-half baths, and a two-car garage, priced from the high $700,000s. Plan 3, also priced from the high $700,000s, spans from 3,014 to 3,289 square feet, offering four bedrooms, three-and-one-half baths and two-car garage. And Plan 4, spanning from 3,686 to 3,893 square feet, offers four to six bedrooms, four-and-one-half to five-and-one-half baths, and three- to four-car garage. It is priced from the $900,000s.
See Homes in Kings CanyonNearby schools include Billy and Rosemary Vassiliadis Elementary School, Ernest Becker Middle School, Doral Academy Red Rock Campus, Linda Givens Elementary School and Palo Verde High School, and nearby parks include The Paseos, The Vistas and Stonebridge Park. Additional schools, parks and neighborhood retail areas are planned for the area.
According to Danielle Bisterfeldt, SVP – Marketing and Consumer Experience, Summerlin, the built-in natural beauty and elevation of Summerlin West creates a stunningly beautiful setting for Tri Pointe’s new neighborhoods. “These exceptional locations, coupled with the lifestyle that comes with a Summerlin address, and the quality homes for which Tri Pointe is known, make both neighborhoods must-sees for anyone in the market for a new home.”
Now entering its 31st year of development, Summerlin delivers more amenities than any other community in Southern Nevada. This includes more than 250 parks of all sizes; resident-exclusive community centers, pools and events; 150-plus miles of interconnected trails; ten golf courses; 26 public, private and charter schools; a public library and performing arts center; Summerlin Hospital Medical Center; houses of worship representing a dozen different faiths; office parks; neighborhood shopping centers; and, of course, Downtown Summerlin®, offering fashion, dining, entertainment, Red Rock Resort, office towers, City National Arena, home of the Vegas Golden Knights National Hockey League practice facility, and Las Vegas Ballpark, a world-class Triple-A baseball stadium and home of the Las Vegas Aviators.
In total, Summerlin currently offers nearly 115 floorplans in 19 neighborhoods throughout eight distinct villages and districts. Homes are available in a variety of styles – from single-family homes to townhomes, priced from the mid-$300,000s to more than $1 million.

