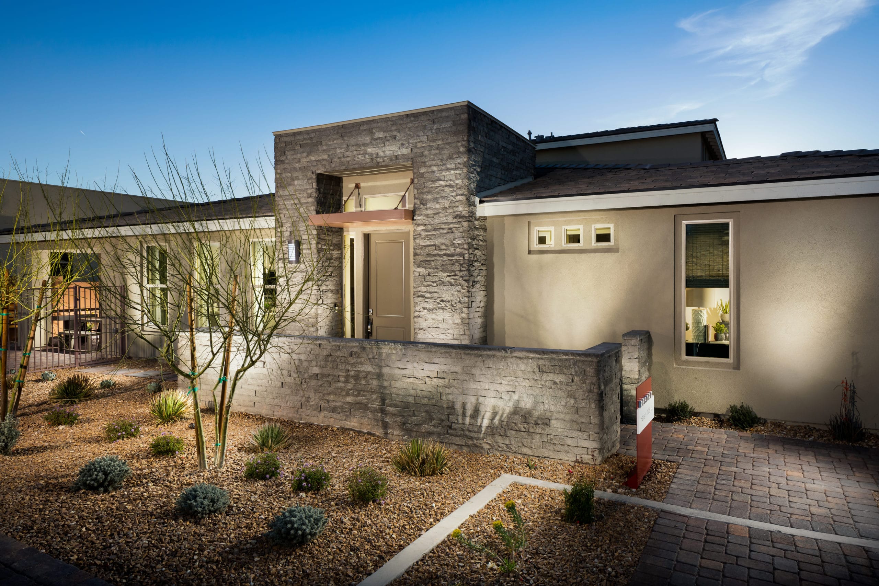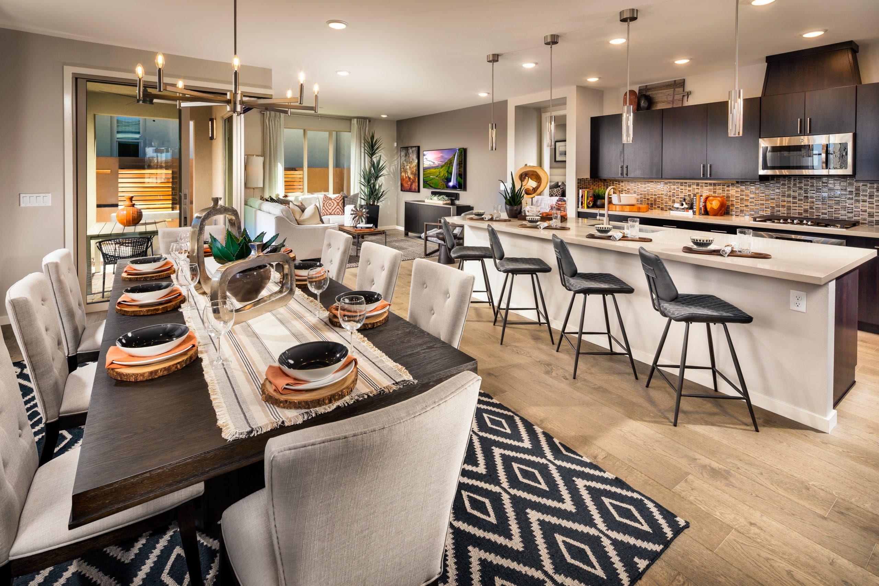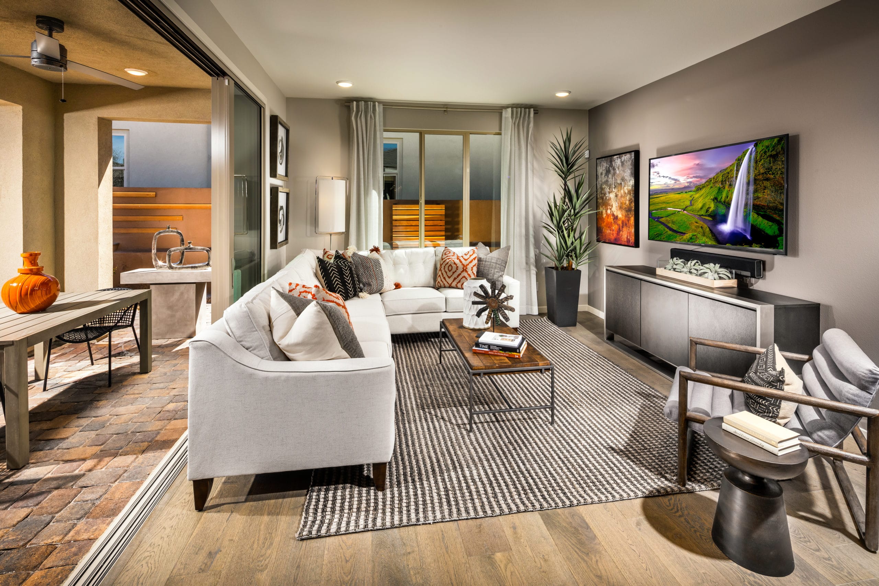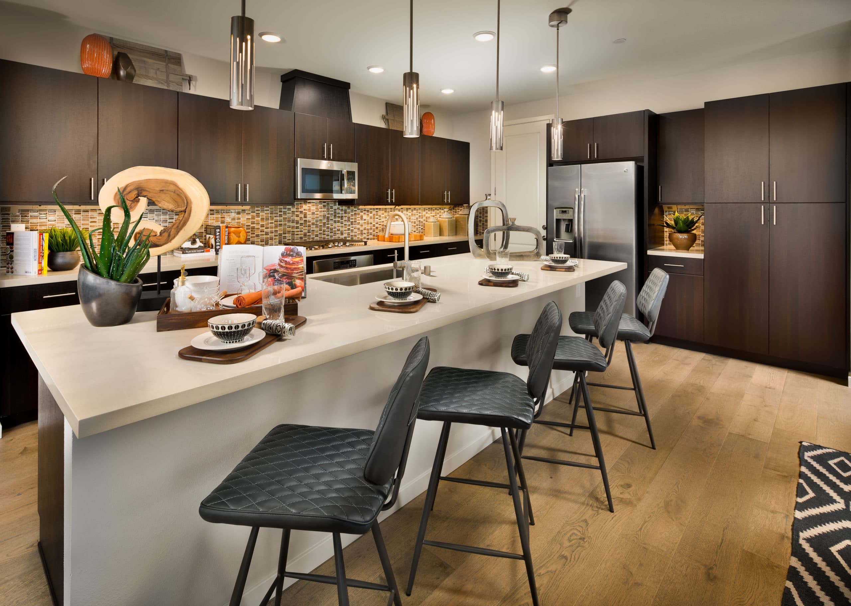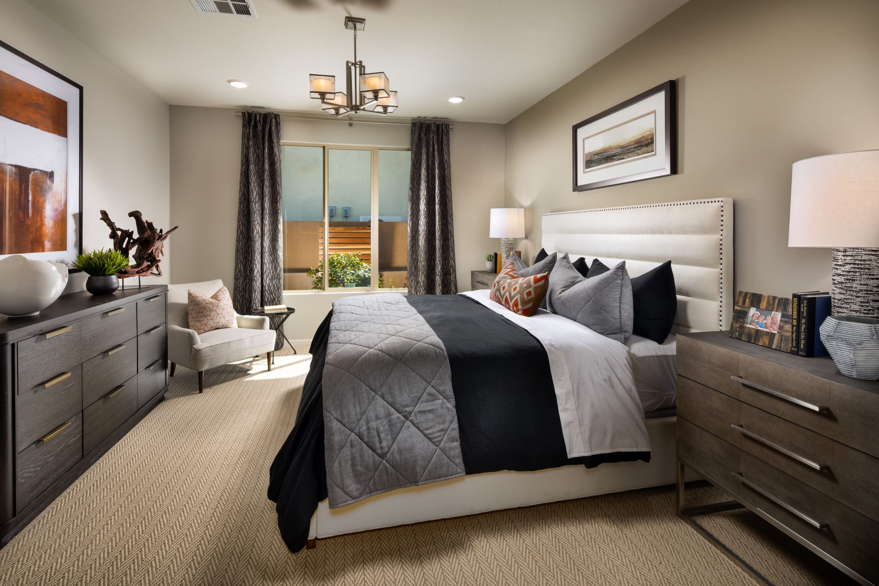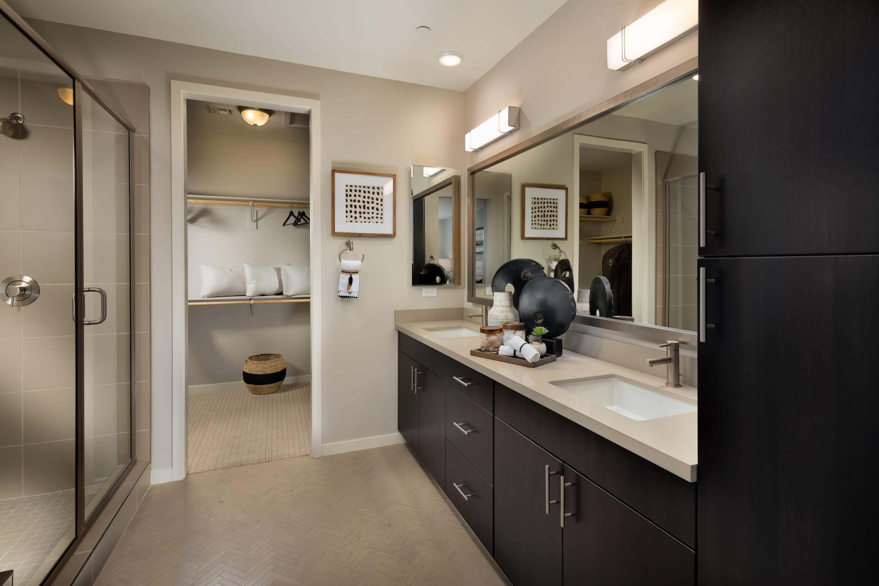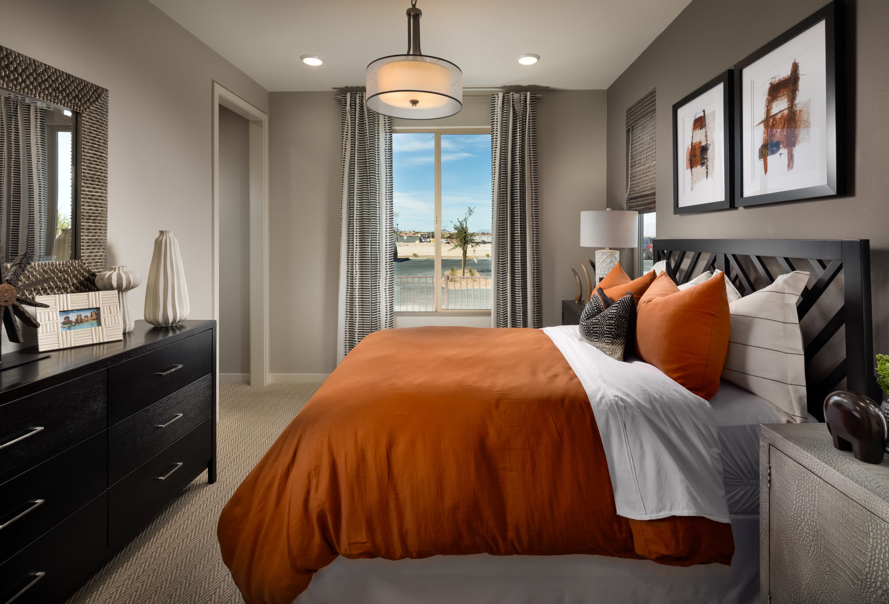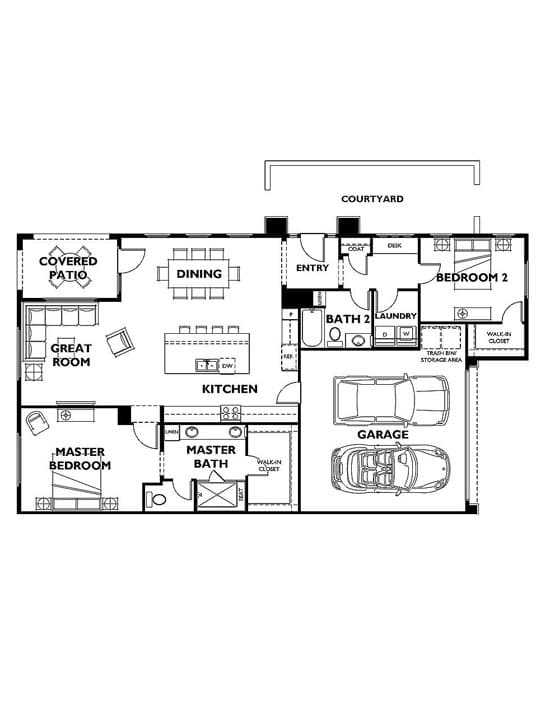- Home Type Age Qualified
- Stories 1
- Garage Spaces 2
- Builder Shea Homes
- Neighborhood Trilogy by Shea Homes
- Village South Square
Interior Details
Bedrooms & Bathrooms- Bedrooms: 2
- Bathrooms: 2
TRILOGY®
This is it! Your chance to elevate your lifestyle and enjoy a new level of 55+ Resort Living, at Trilogy® in Summerlin® – The Best 55+ Community of The Year 2020!! Trilogy® offers 13 diverse floorplans ranging from ~1,538 to ~2,915 square feet. The 3 home collections feature well-appointed condominiums, paired courtyard homes, and patio homes that have been designed to fit homebuyers’ needs and interests within single-level living. 6 Stunning New Models Open Daily.
THE RESORT COLLECTION
The Resort Collection includes four attached floorplans that offer the feel of single-family living in an upscale condo community. Ranging in size from 1,538 to 2,649 sq. ft., these stunning homes are thoughtfully designed to allow owners and guests privacy as they come and go. Open-concept main living areas, spacious and spectacular master suites, private quarters for guests, and gourmet kitchens make these homes shine, while covered patios provide an intimate outdoor space to entertain or unwind. Need more room? Opt to add a second floor with a loft, extra bedroom, den, or even a full casita with bathroom.
HAVEN
Haven is a quaint paired home with everything you need to enjoy your life. A charming courtyard entrance is the perfect place for a dinette set where you can sip your morning coffee and greet your neighbors. Step inside and take in the beautiful, open-concept living space. The gourmet kitchen features an expansive island with an undermount built-in sink and bar seating for four. A front-facing, adjoining dining room overlooks a serene covered patio where you can place a dining table and chairs, or a loveseat and club chair. Beyond the kitchen is a great room, an ideal space for game watching with friends and movie nights. Add the optional rolling walls of glass to extend the interior to an indoor-outdoor space you and your guests will love. At the opposite side of Haven is second bedroom, which includes a walk-in closet. A laundry room, built-in desk, coat closet, and bathroom are tucked in the same hallway. The grand finale of Haven is its master suite, which is your relaxation sanctuary. The master bedroom features bright, rear-facing windows, and the master bathroom has dual sinks and a spacious shower with bench seat and leads to a walk-in closet.
Location
Nestled in the picturesque foothills of the Spring Mountains and adjacent to Red Rock National Conservation Area, Summerlin sprawls the western edge of the Valley overlooking the most dynamic city on Earth: Las Vegas, Nevada. More than 150 miles of trails are carved into the desert oasis, meandering through hundreds of parks and the most diverse and stunning selection of homes in the city – all with easy access to the 215 Beltway.
Summerlin is 22,500 acres of master-planned perfection, just waiting for life’s most beautiful moments.














