Located in Kestrel Commons, Vireo is a community offering two- and three-story homes. Vireo offers five floorplans, ranging from 1,441 – 2,034 square feet. Priced from the mid $400s.
View Models Book An AppointmentFeatured Modeled Homes:
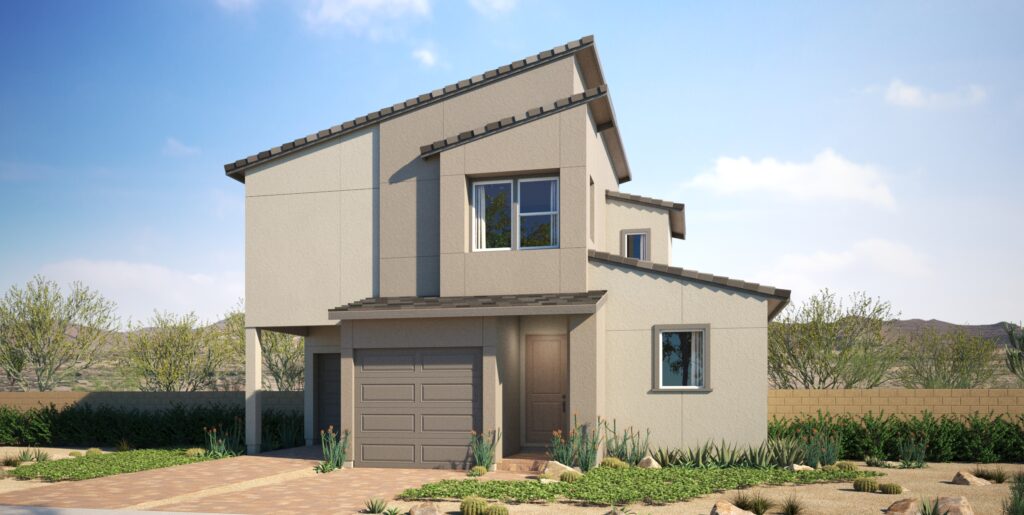
Aspen Plan 1
1,441 SF
2-3 Bedrooms
2.5-3.5 Bathrooms
2 Car Garage
Priced from $446,990
View Model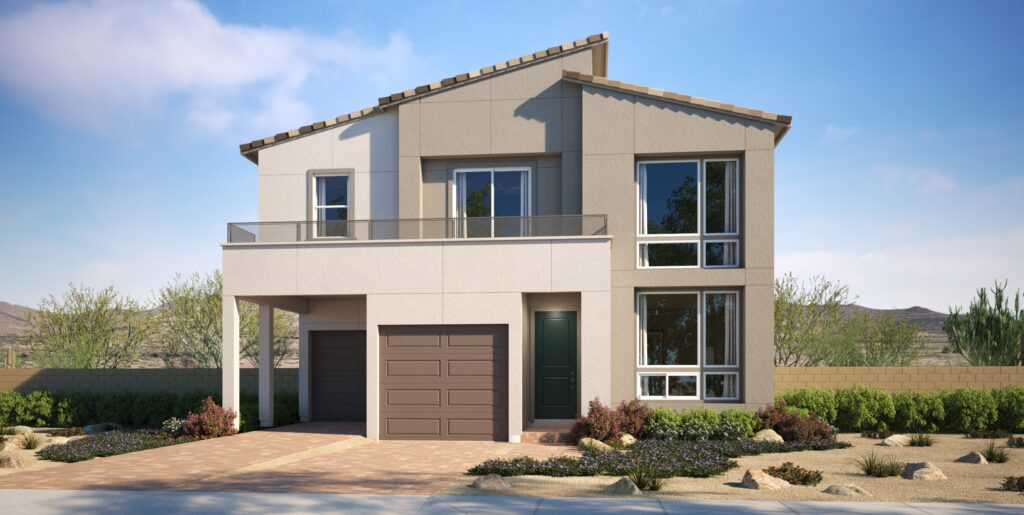
Sage Plan 2
1,593 SF
2-3 Bedrooms
2.5-3.5 Bathrooms
2 Car Garage
Priced from $470,990
View Model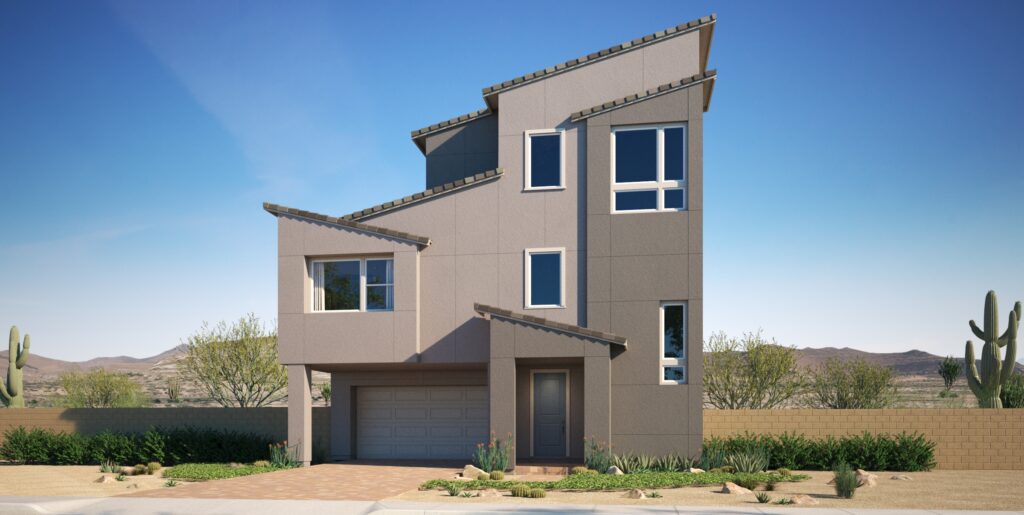
Acacia Plan 3
1,899 SF
2-3 Bedrooms
2.5-3.5 Bathrooms
2 Car Garage
Priced from $527,990
View Model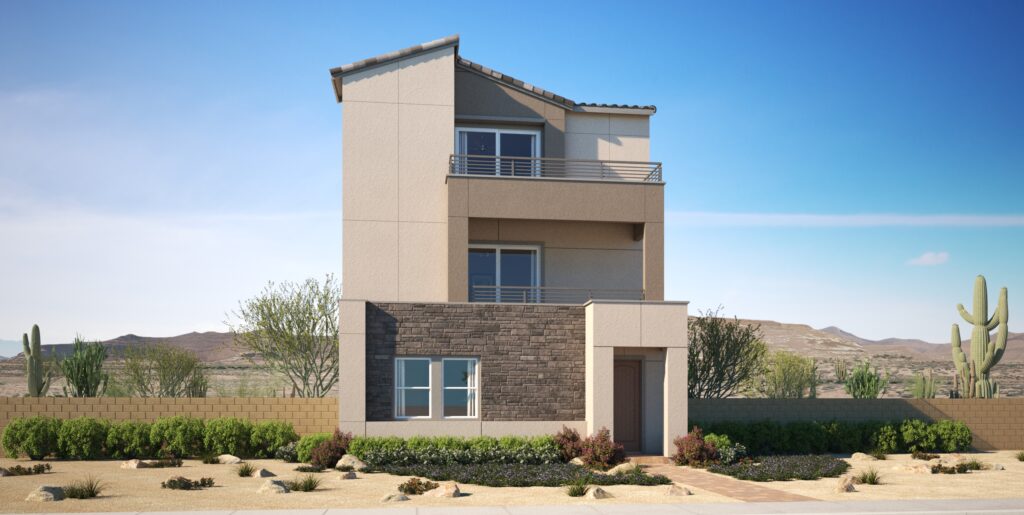
Laurel Plan 5
1,845 SF
2-3 Bedrooms
2.5-3.5 Bathrooms
2 Car Garage
Priced from $522,990
View Model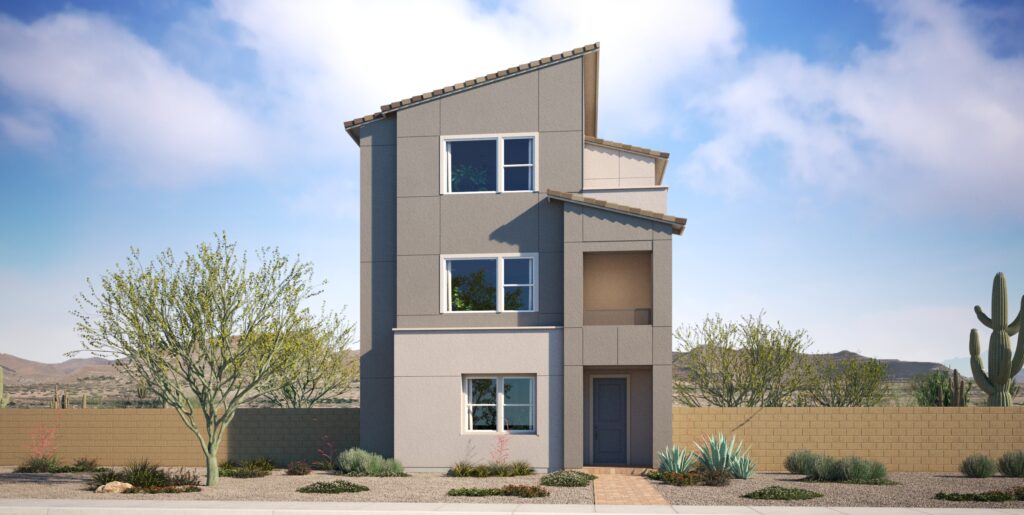
Rowan Plan 6
2,034 SF
2-3 Bedrooms
2.5-3.5 Bathrooms
2 Car Garage
Priced from $532,990
View Model












