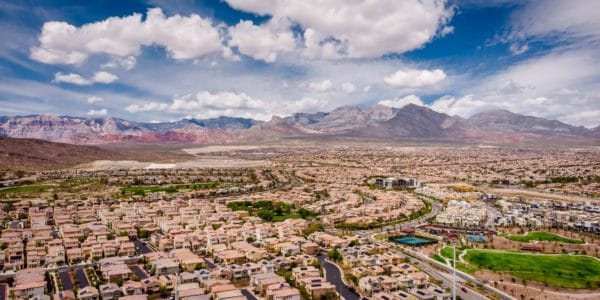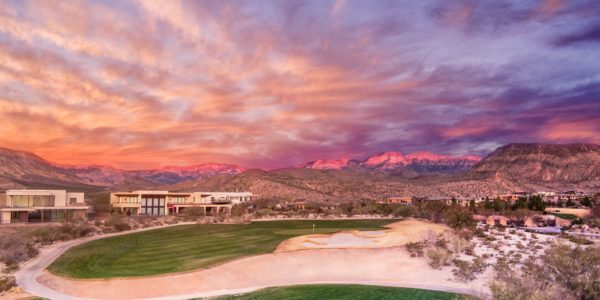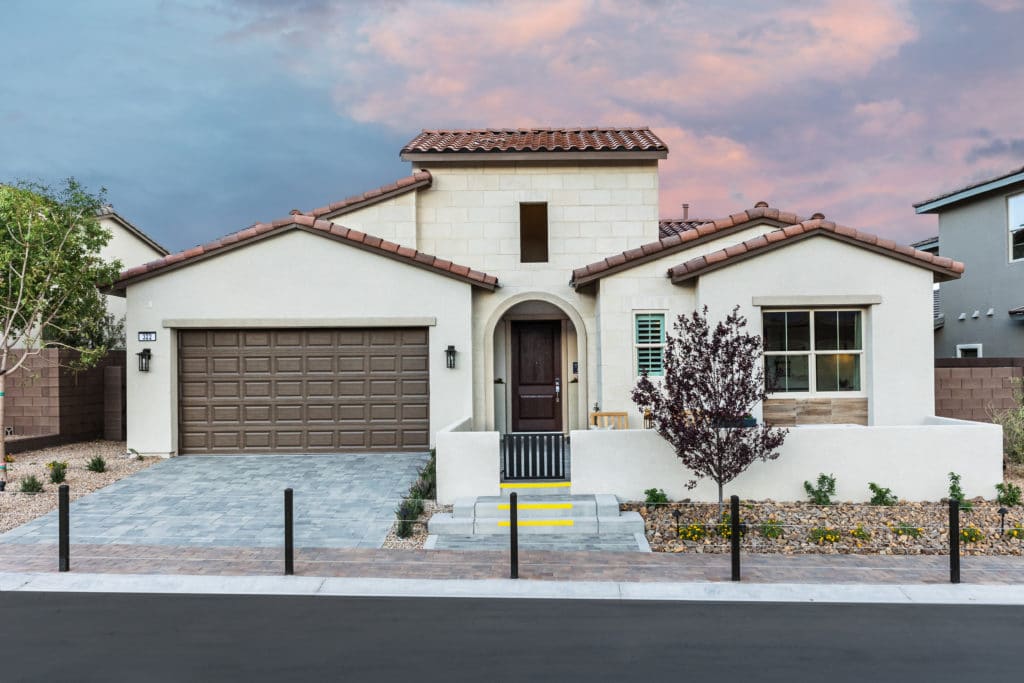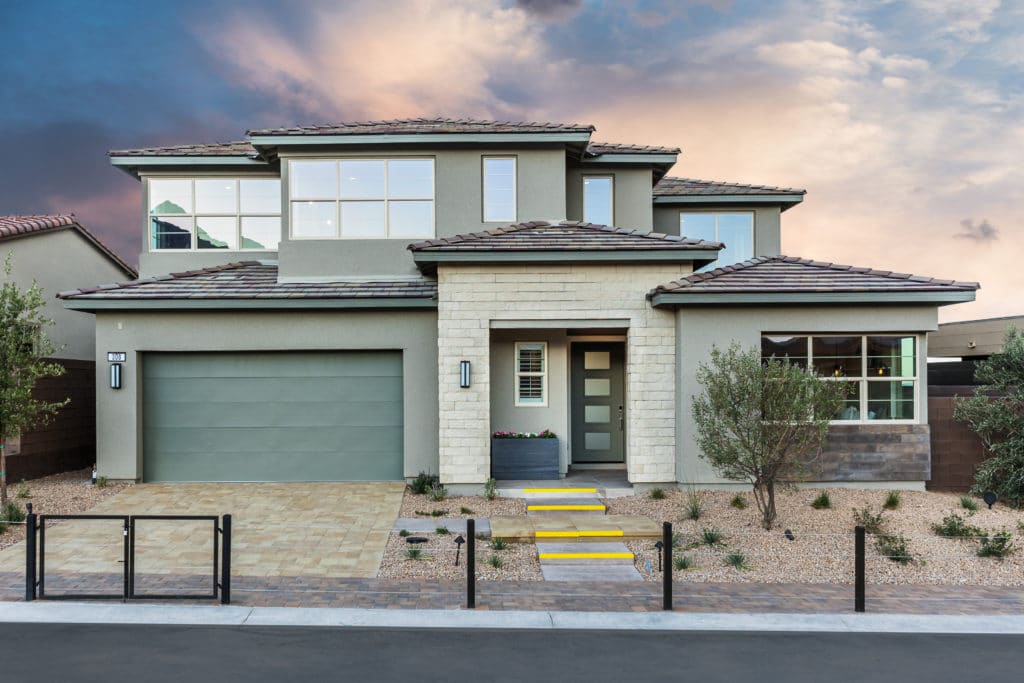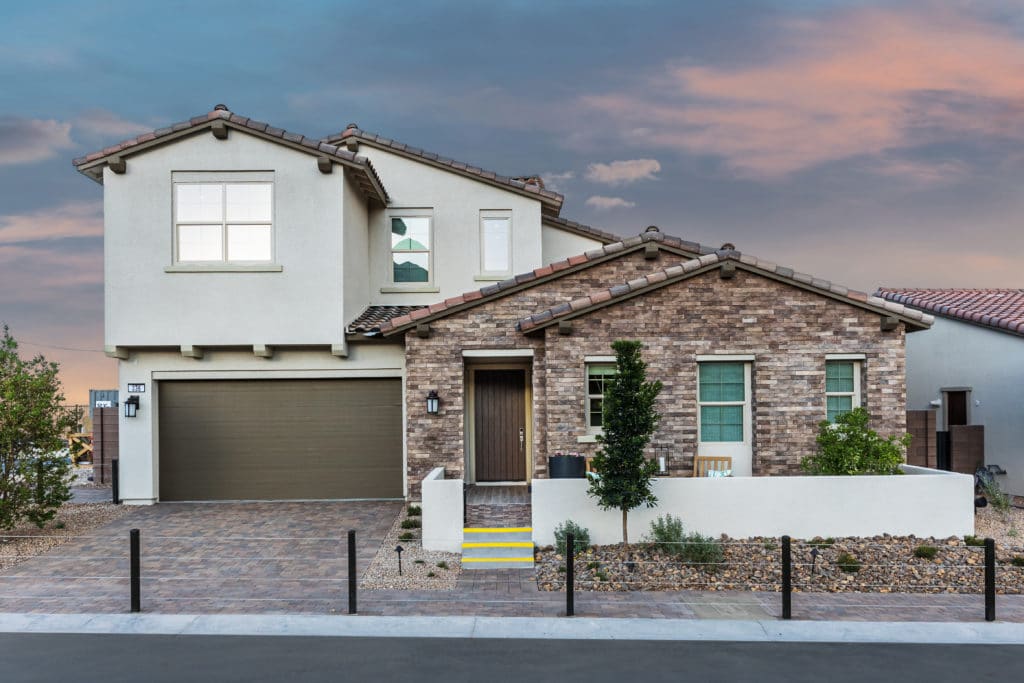Final Opportunity! Acadia Ridge is located in the Redpoint district in Summerlin, offering homebuyers single and two-story floorplans to choose from. The floorplans range from 2,011 – 3,032 square feet, and start from the $1MMs.
View All Homes
Book An Appointment
Homes:
Estella
Deluxe urban style. The Estella’s welcoming private front courtyard and covered entry reveal the inviting foyer, and views to the expansive great room and desirable large covered patio beyond. The well-designed gourmet kitchen overlooks a bright casual dining area, and is highlighted by a large center island with breakfast bar, plenty of counter and cabinet space, and ample walk-in pantry. The beautiful primary bedroom suite is enhanced by an impressive walk-in closet and spa-like primary bath with dual-sink vanity, large luxe shower, and private water closet. Secondary bedrooms feature sizable closets and shared hall bath. Additional highlights include a convenient powder room, centrally located laundry, and additional storage.
2,011+ SF
3 Bedrooms
2.5 Bathrooms
2 Car Garage
Starting from $1,499,995
View HomeAlba Elite
Luxe contemporary living. The Alba Elite’s inviting covered entry and welcoming two-story foyer hallway open onto the two-story great room and desirable large covered patio beyond. The well-equipped gourmet kitchen overlooks a bright casual dining area, and is highlighted by a large center island with breakfast bar, plenty of counter and cabinet space, and generous walk-in pantry. The private primary bedroom suite is complete with an ample walk-in closet and spa-like primary bath with dual-sink vanity, large luxe shower, linen storage, and private water closet. Secluded on the second floor, secondary bedrooms feature sizable closets and shared hall bath with dual-sink vanity, and overlook an enormous loft with covered deck access. Additional highlights include versatile dual bedroom suites off the foyer with roomy closets and shared hall bath, a convenient powder room, centrally located laundry, and additional storage.
2,824+ SF
5 Bedrooms
3.5 Bathrooms
2 Car Garage
Starting from $1,281,995
View HomeTorre Elite
Sophisticated deluxe design. The Torre Elite’s stunning private front courtyard and covered entry flow into the impressive two-story foyer and two-story great room, with views to the desirable covered patio beyond. The well-equipped gourmet kitchen overlooks a bright casual dining area, and is highlighted by a large center island with breakfast bar, plenty of counter and cabinet space, and sizable walk-in pantry. The magnificent primary bedroom suite is enhanced by a massive walk-in closet and spa-like primary bath with dual-sink vanity, large luxe shower, and private water closet. Secondary bedrooms feature ample closets and shared hall bath. Secluded on the second floor overlooking a generous loft, additional bedroom suites feature roomy closets and shared hall bath with dual-sink vanity. Additional highlights include a convenient powder room, centrally located laundry, and additional storage.
3,032+ SF
5 Bedrooms
3.5 Bathrooms
2 Car Garage
Starting from $1,225,995
View Home
