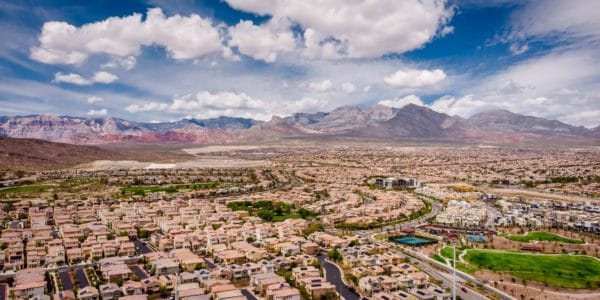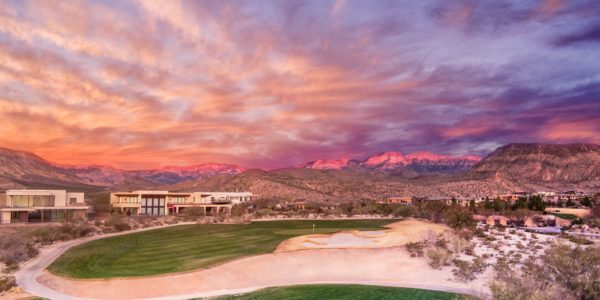The master-planned community of Summerlin® currently offers more than 180 floorplans in 36 neighborhoods in seven distinct villages. Homes are available in a variety of styles – from single-family homes to townhomes, priced from the $200,000s. And for those looking for quick occupancy, there are dozens of homes available for quick move-in within four Summerlin villages, including The Paseos, Stonebridge, South Square and Summerlin Centre, making the dream of home ownership in Summerlin an immediate reality.
The Paseos, which is west of the 215 Beltway, offers sweeping valley views and boasts several amenities including an elementary school and the new Fox Hill adventure-themed park. Five homes in Los Altos by Toll Brothers are available or immediate or summer 2018 move-in. Thy include the Malta floorplan which spans 3,309 square feet with three bedrooms, four-and-one-half baths on nearly one-quarter acre, priced at $975,995. The Alva Mission floorplan, priced at $904,995, offers three bedrooms, fourand-one-half baths also on one-quarter acre and spanning 3,094 square feet. The Malta Santa Barbara model, spanning 3309 square feet and priced at $949,995, offers four bedrooms with four-and-one-half baths on one-quarter acre. The Verano Spanish Colonial floorplan offers three bedrooms and three-andone-half baths on one-quarter-plus acre, spanning 3,822 square feet and priced at $1,076,995. And the Verano Santa Barbara floorplan, also at 3,822 square feet with four bedrooms, three-and-one-half baths on nearly one-third acre, is priced at $1,875,995.
Also by Toll Brothers in The Paseos is the neighborhood of Altura where five homes are available for immediate or summer and early fall 2018 move-in. The Sondrio/Mediterranean floorplan offers five bedrooms, three-and-one-half baths in 3,464 square feet and priced at $807,995. Spanning 4,237 square feet and offering five bedrooms, five-and-one-half baths and priced at $932,995 is the Sorrento/Spanish Colonial floorplan. Priced at $946,995 and offering 4,237 square feet with five bedrooms and five-and-one-half baths is the Sorrento/Spanish Colonial floorplan. The Sorrento/Mission model is priced at $933,995 and offers 4,237 square feet with five bedrooms and five-and-one-half baths. And finally, the Venosa/Mediterranean model is priced at $786 995; it offers four bedrooms and four-and-one-half baths spanning 4,037 square feet.
Closing out Allegra by William Lyon Homes in The Paseos is the neighborhood’s last model home: Plan 3 spans 3,323 square feet with three bedrooms plus loft and three-and-one-half baths, priced at $657,283.
In the village of Stonebridge along the foothills of Red Rock Canyon National Conservation Area, Caledonia by KB Home offers three homes for immediate move-in. Plan 1965 offers single-story living spanning 1,965 square feet and offering three bedrooms and two-and-one-half baths, priced at $499,750. Plan 1850 is priced at $453,735 and offers three bedrooms with two baths encompassed in 1,850 square feet. A second Plan 1850 floorplan of the same size, also offers single-story living with three bedrooms and two baths, priced at $453,120.
The newest neighborhood in Stonebridge is Shadow Point, currently offering four floorplans ready for immediate development. The Horizon Elite Desert Prairie single-story floorplan with second-story entertainment area on home site 10 spans 2,849 square feet and is priced at $743,995. Home site 23 features the Solstice Elite Desert Prairie floorplan at 2,879 square feet with four bedrooms, four-and one-half baths, mountain and city views, priced at $837,995. Home site 99 features the Horizon Prairie model at 2,371 square feet offering single-story living and priced at $633,995. And finally, home site 100 offers the Solstice High Plains floorplan spanning 2,285 square feet with three bedrooms, three-andone-half baths and priced at $641,995.
Just west of the 215 Beltway and south of W. Charleston Blvd. is the village of Summerlin Centre, home to Affinity by William Lyon Homes, one of the most unique neighborhoods in Summerlin offering four distinct townhome arrangements. The Evoke model, Plan 3, spans 1,876 square feet with a private master suite and is priced at $424,585.
Shea Homes Trilogy neighborhood features three collections of attached homes for active adults, ages 55-plus. Located near South Town Centre Drive and Flamingo Road, Trilogy is one of Shea’s 16 resort style communities nationwide. Four floorplans are available for immediate move-in, including the Viewpoint model which offers two beds, two-and-one-half baths spanning 2748 square feet and priced at $663,617. The Haven model spans 1,538 square feet with two bedrooms, two baths and priced at $493,370. Spanning 2,334 square feet with two beds, two-and-one-half baths is the Splendor model, priced at $694,960. And Reflect, which encompasses 2,548 square feet with three bedrooms and threeand-one-half baths, is priced at $639,428.
For information on the community and all actively selling homes in Summerlin, visit Summerlin.com.
About Summerlin
Developed by The Howard Hughes Corporation, Summerlin began to take shape in 1990 and has ranked in the country’s top 10 best-selling master-planned communities for nearly two decades. Located along the western rim of the Las Vegas valley, Summerlin encompasses 22,500 acres with approximately 6,000 gross acres still remaining to accommodate future growth, including infrastructure, open space and common areas, all within the master plan. The community is currently home to nearly 100,000 residents who enjoy an unparalleled list of amenities. These include more than 250 neighborhood and village parks, more than 150 completed miles of trails, 26 public and private schools, 14 houses of worship, ten golf courses, shopping centers, medical and cultural facilities, business parks and dozens of actively selling floor plans. Homes are available in a variety of styles – from single-family homes to townhomes– priced from the $300,000s to more than $2.5 million. For information on custom homesites in The Ridges please call 702.255.2500. Luxury apartment homes offer monthly rents starting from the $900s.
About The Howard Hughes Corporation®
The Howard Hughes Corporation owns, manages and develops commercial, residential and mixed-use real estate throughout the U.S. Our properties include master planned communities, operating properties, development opportunities and other unique assets spanning 14 states from New York to Hawai‘i. The Howard Hughes Corporation is traded on the New York Stock Exchange as HHC with major offices in New York, Columbia, MD, Dallas, Houston, Las Vegas and Honolulu. For additional information about HHC, visit www.howardhughes.com, or find us on Facebook, Twitter, Instagram, and LinkedIn.
Safe Harbor Statement
Statements made in this press release that are not historical facts, including statements accompanied by words such as “will,” “believe,” “expect,” “enables,” “realize”, “plan,” “intend,” “assume,” “transform” and other words of similar expression, are forward-looking statements within the meaning of the Private Securities Litigation Reform Act of 1995. These statements are based on management’s expectations, estimates, assumptions, and projections as of the date of this release and are not guarantees of future performance. Actual results may differ materially from those expressed or implied in these statements. Factors that could cause actual results to differ materially are set forth as risk factors in The Howard Hughes Corporation’s filings with the Securities and Exchange Commission, including its Quarterly and Annual Reports. The Howard Hughes Corporation cautions you not to place undue reliance on the forward-looking statements contained in this release. The Howard Hughes Corporation does not undertake any obligation to publicly update or revise any forward-looking statements to reflect future events, information or circumstances that arise after the date of this release.













