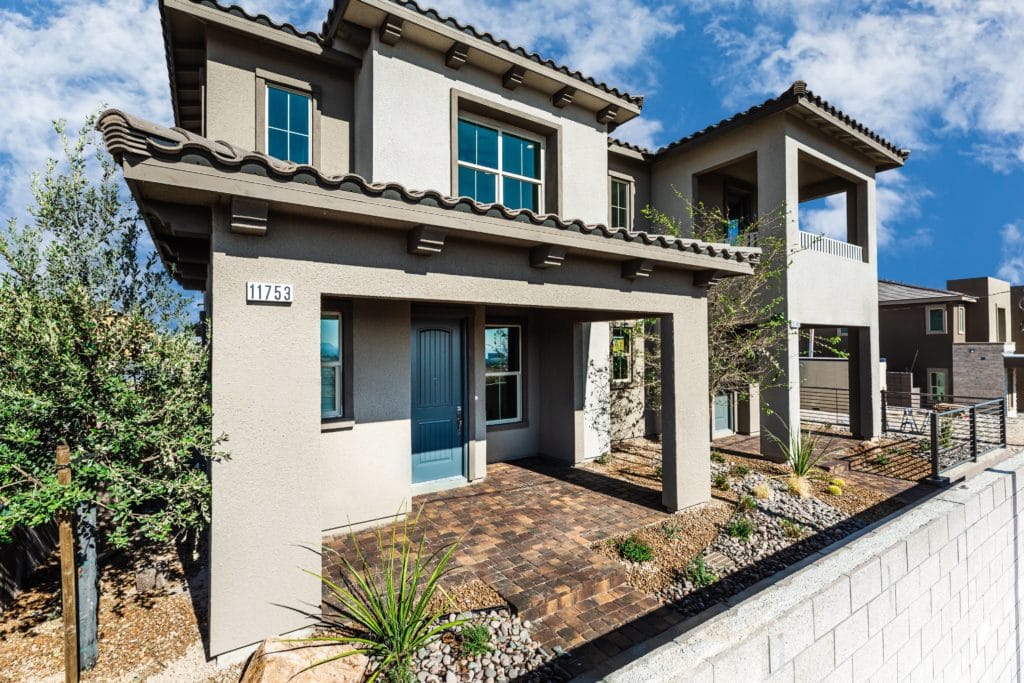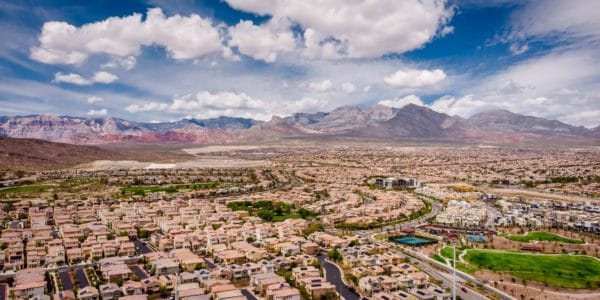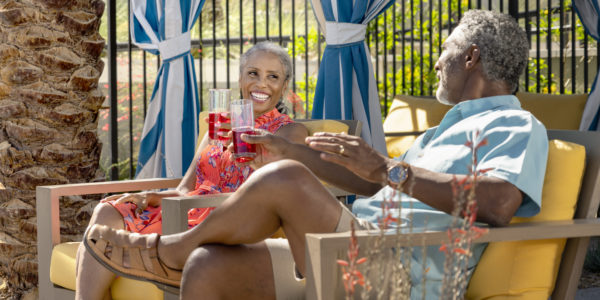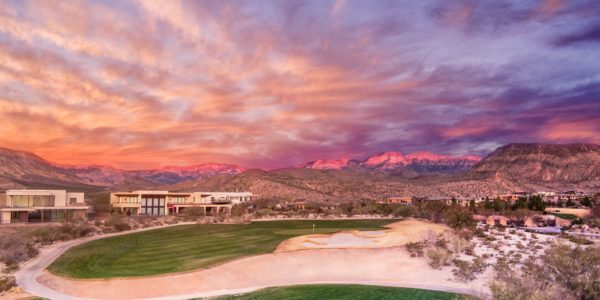Moro Rock by Richmond American Homes, is now open in Redpoint Square, the newest district in the master-planned community of Summerlin®. Located west of the 215 Beltway north of Far Hills Ave., Redpoint Square is beginning to take shape on a beautiful expanse of elevated land overlooking the valley.
Explore ModelsOffering two duet-style townhomes, Moro Rock’s Urban Collection™ features two distinctive, open and contemporary floorplans: the Boston offers 1,510 square feet; and the Chicago floorplan is 1,520 square feet. Both two-story paired-homes include three bedrooms, two-and-one-half baths, and a two-car garage. Both models are priced from the low $300,000s.
Hallmarks of Moro Rock’s spacious floorplans include nine-foot ceilings on both levels, covered outdoor living spaces, a second-floor laundry room conveniently located near bedrooms and dozens of ways to personalize with fixtures and finishes.
Nearby schools include Billy and Rosemary Vassiliadis Elementary School, Ernest Becker Middle School and Palo Verde High School.
According to Danielle Bisterfeldt, VP – Marketing, Summerlin, Summerlin West is the next chapter in the community’s 30-year history as one of the country’s premier and top-selling master plans, and Moro Rock is the perfect first neighborhood to mark the beginning of the new village.
“The Summerlin West area is planned to include an exciting and diverse mix of home styles via the community’s largest offering to date of more urban-style homes with smaller footprints,” said Bisterfeldt. “This is in response to growing demand from multi-generations – millennials to empty-nesters and retirees – for more experiential lifestyles encouraged by smaller homes. At the same time, Summerlin West will feature many single-family neighborhoods in a variety of sizes and price points, along with estates and luxury living opportunities. In Summerlin West, we are creating a truly diverse region of the community that will resonate with a wide variety of homebuyers seeking a 21st-century lifestyle.”
According to Bisterfeldt, plans for Summerlin West call for several schools, parks and an abundance of open space – all features typical of the community. Situated on elevated topography overlooking the valley, the Summerlin West area boasts select areas with beautiful vantage points and vistas.
Marking its 30th anniversary in 2020, Summerlin delivers more amenities than any other community in Southern Nevada. This includes more than 250 parks of all sizes; resident-exclusive community centers, pools and events; 150-plus miles of interconnected trails; ten golf courses; 26 public, private and charter schools; a public library and performing arts center; Summerlin Hospital Medical Center; houses of worship representing a dozen different faiths; office parks; neighborhood shopping centers; and, of course, Downtown Summerlin®, offering fashion, dining, entertainment, Red Rock Resort, office towers, City National Arena, home of the Vegas Golden Knights National Hockey League practice facility, and Las Vegas Ballpark®, a world-class Triple-A baseball stadium and home of the Las Vegas Aviators®.
In total, Summerlin currently offers more than 150 floorplans in more than 30 neighborhoods throughout ten villages and the new districts of Redpoint and Redpoint Square. Homes are available in a variety of styles – from single-family homes to townhomes, priced from the low $300,000s to more than $1 million.














